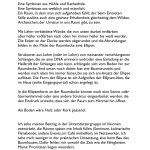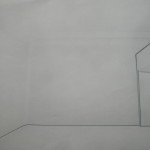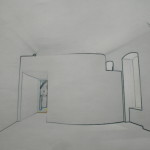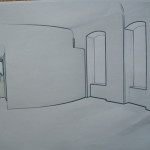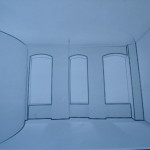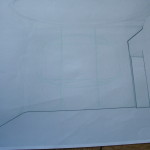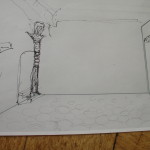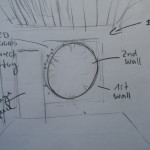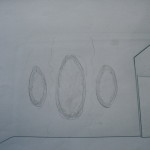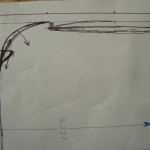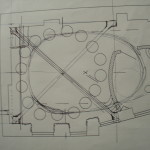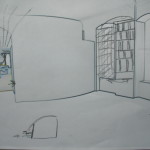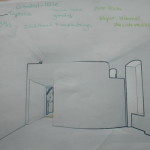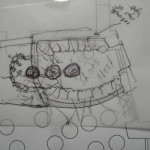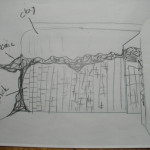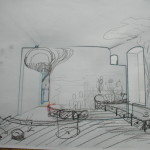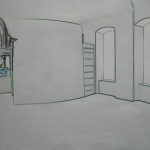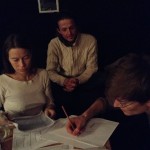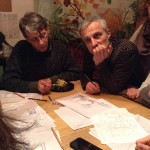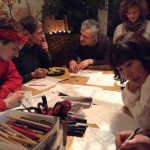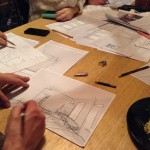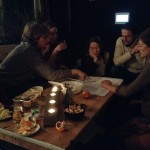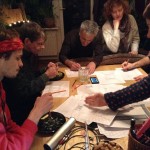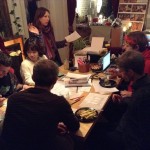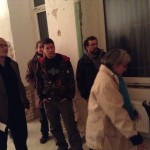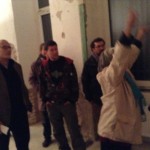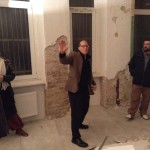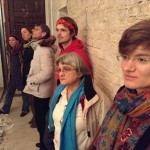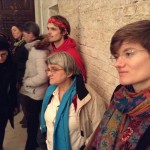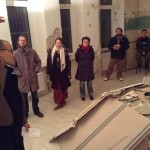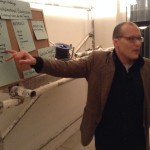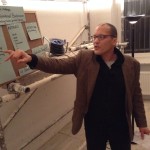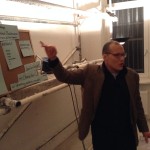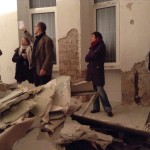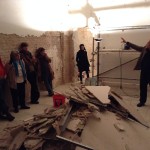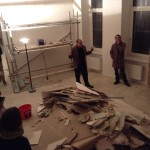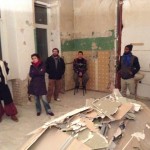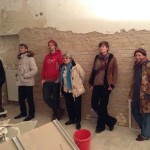We are starting out the new year with a creative session to plan the first Baumhaus installation, the back room. This room will have multifunctional uses for events like seminars, dining, film screenings, performances, design thinking sessions, yoga sessions, dancing and eventually a holo-deck.
18 people participated in our design session and we came up with some really great concepts that will be integrated into our final design. The next step will be refining our ideas. Below are links to the original invite and some documentation photos.
rsvp + info :: facebook / meet-up
18:30h – Step into our warm and cozy nest on the 3rd floor, have a drink, ask some questions, share some ideas, embrace old friends and meet some new ones.
19:30h – We go down to the Baumhaus space on the ground floor to observe the unfolding drama of 40qm cavernous space with some exposed structural elements and a 4.6m high ceiling. Feeling the space, understanding it’s limitations/potential, observing the existing aesthetic themes of the building and practical functions will be discussed.
20:00h – Back upstairs to review some initial strategies, for construction and aesthetic character development. We will have paper, reference photos, perspective sketching templates of the room and a small scale 3-d model to play with; modeling materials will also be available.
Discuss, sketch, experiment, eat and take breaks whenever you want.
21:30h – Short group and individual presentations and discussion. We will also document our ideas and consider how to proceed for our next session.
22:30 – We are in “Party Mode”… as soon as we clean up from our creative session.
• please bring prepared food, snacks and drinks to share. Just reply here and let everyone know what you are bringing and things should balance out nicely.
• feel free to bring your favorite drawing tools, sketch books, cameras and other recording devices.
We’re looking forward to getting stuff done while having fun!
